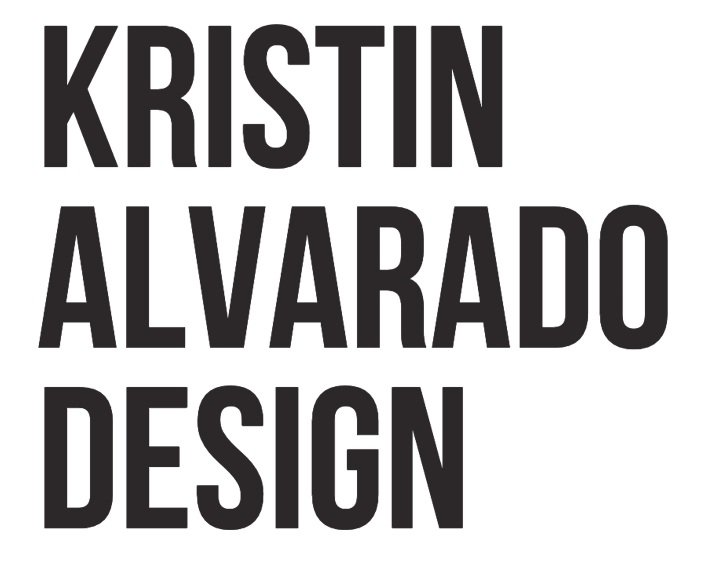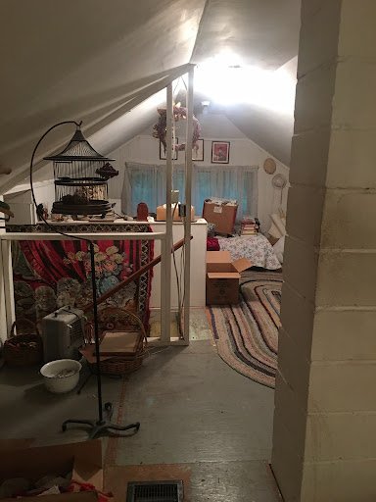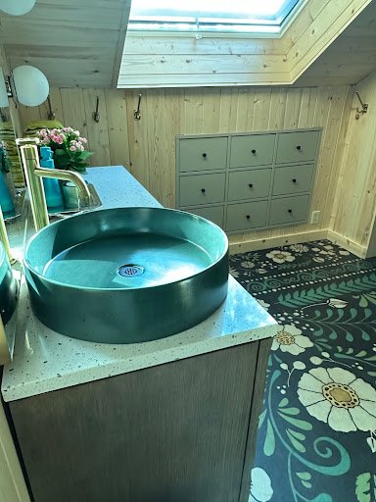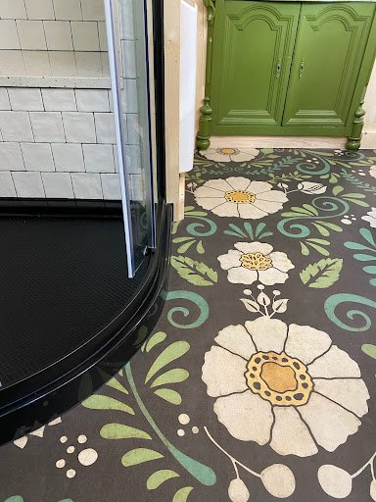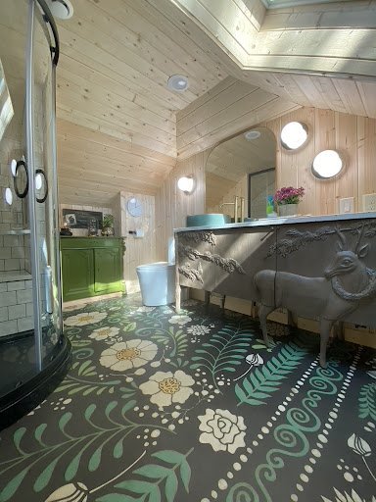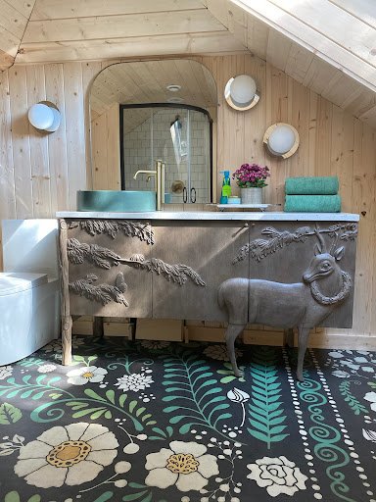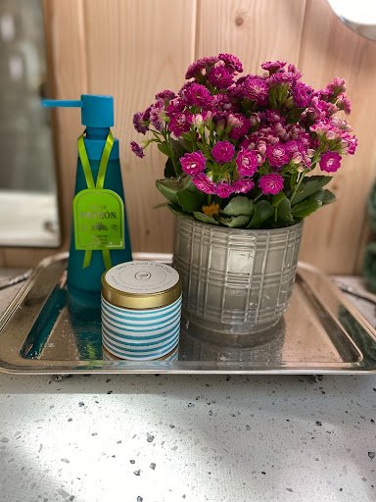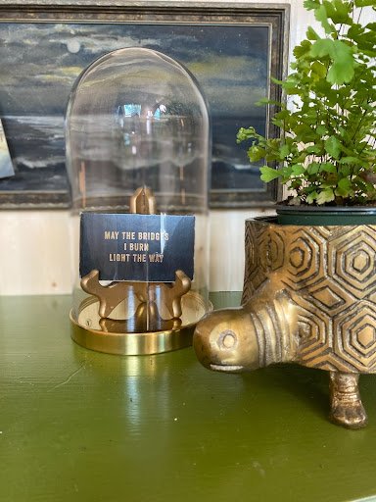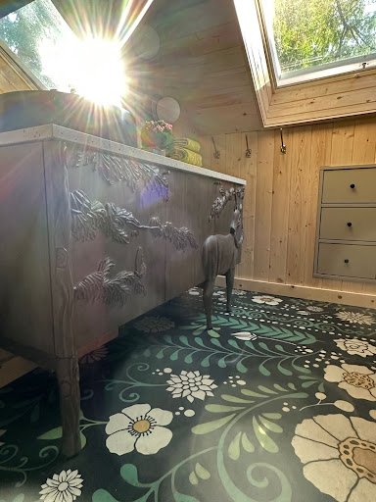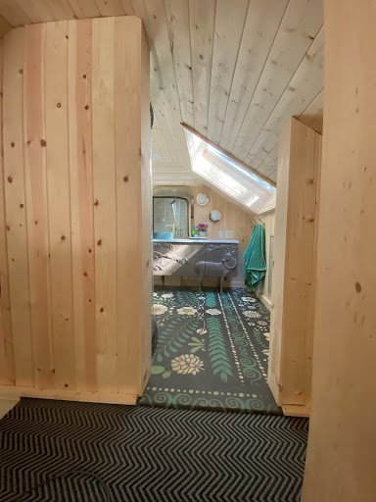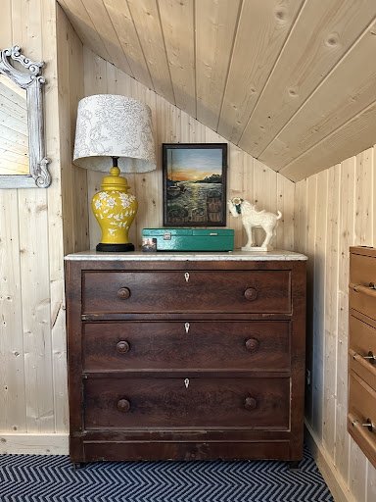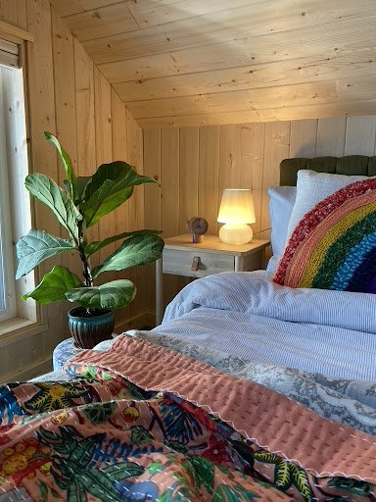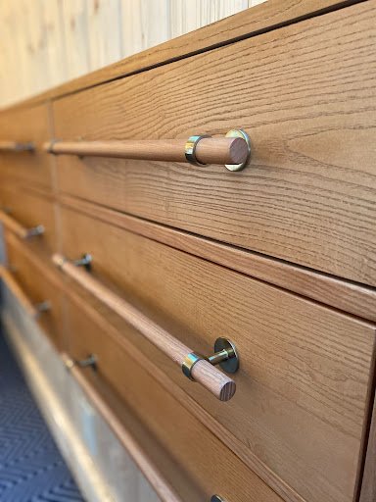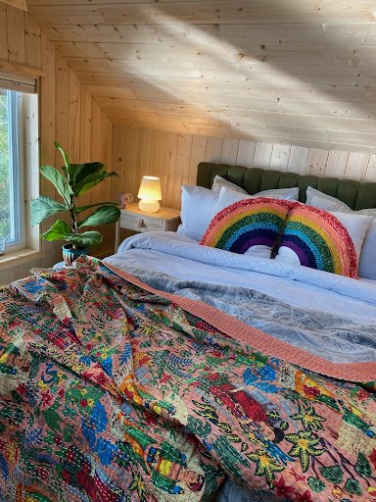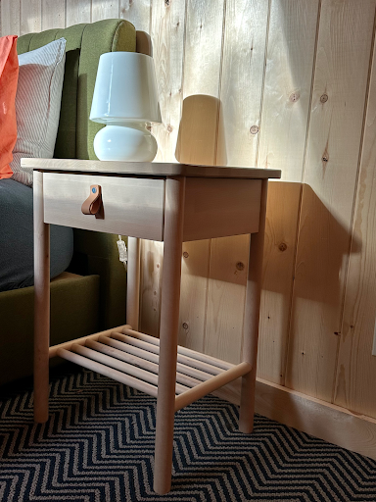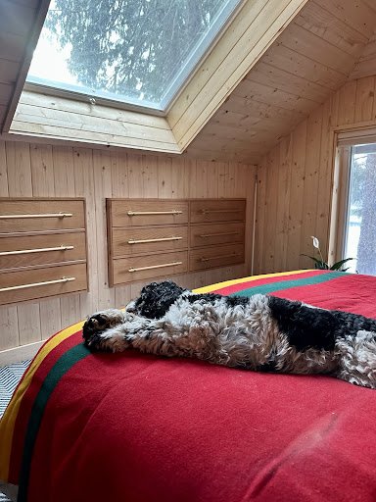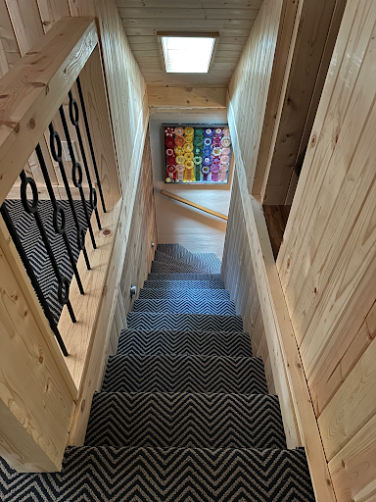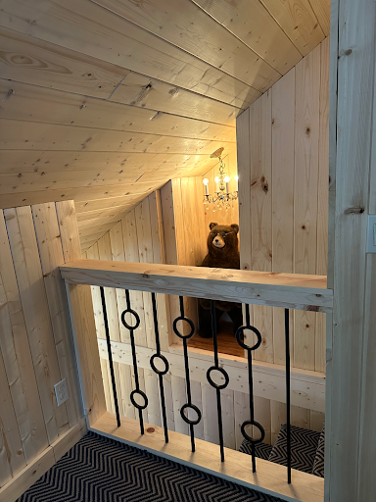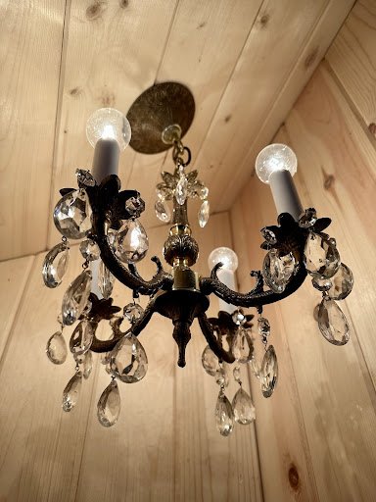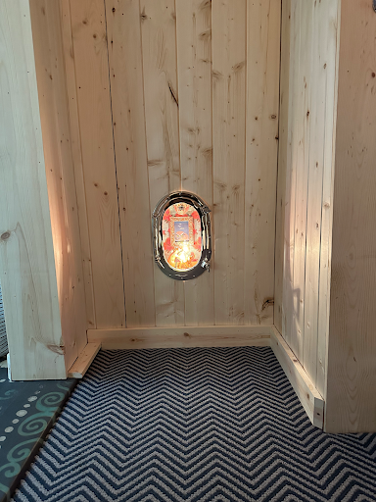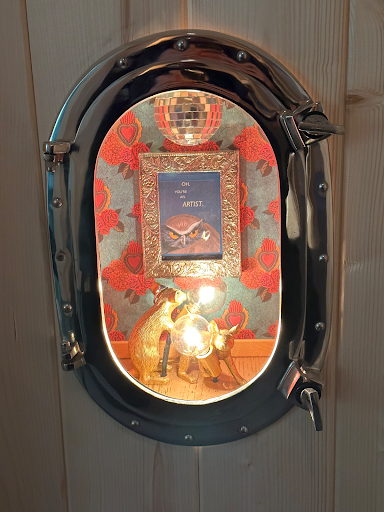THE AMSTERDAM EnSUITE
Here is the tale of the “2 month” remodel of the “Amsterdam Suite”. Named for its’ architectural likeness to those top floor European apartments with all of their quirky, cozy roof angles and oversized skylights.
When we purchased the house in July of 2020. The attic space was apparently primarily dedicated to Christmas decor storage. It was semi-finished with plywood floors and each gabled end featured an aluminum window.
Before:
The vision for this space would be light and bright, a visual reprieve from the moody maximalism of the main floor. Tongue and groove pine on walls and ceilings and storage tucked cleverly into the eaves to maximize the diminutive footprint.
Like all overly optimistic DIYers, we anticipated a 2 month timeframe for the completion. And here’s what we discovered: This old house has no straight lines. Every single piece of tongue and groove pine was individually measured (twice), sometimes back beveled and individually cut. Also, there’s a reason tiling costs so much. IT'S HARD.
We began by eliminating the window on the bathroom end of the house to make room (and privacy) for a vanity and mirror. Then we added two enormous operable skylights measuring 48” square; one in the bathroom and one on the bedroom end. This opened up the space to the trees and the sky and the light. It feels a little like a treehouse up there.
The inspiration for the bathroom started here. With this deer buffet that I just could not talk myself out of to use as a vanity. We topped it with speckled quartz and a vessel sink. Snow White’s Acid Trip was named for the fanciful flora and fauna and animal loving decorative history with its former owner. We call it the “Spirit of Lucy”. The house wants what it wants. We are, apparently, Lucy 2.0. The other whimsical decorative flourishes are the green concrete vessel sink and most notably, the “vintage” vinyl flooring. The best thing about this floor is, OBVI, it’s bold whimsy but the second best thing is that since it is made to look “vintage” (aka worn and aged), maintenance is a breeze!
This little cabinet came with the house. It was tucked forlornly into a basement corner, covered with vintage dust and with a broken door. I had wanted to use it as the sink vanity for the main floor bath but our move-in time and budget crunch made that impractical. Instead, I coated it in satin olive green paint and we built it into the wall. This has become one of my favorite things in the bathroom.
The moody little painting hung above it also came with the house.
We chose white zellige tile installed in a ½ offset pattern with dark grout. I tiled the shower MYSELF! and was super duper grateful about the fact that the perfectly irregular and handmade looking tiles are made to be installed with nearly no grout lines and no spacers were required. I think the overall effect is reminiscent of an old world European look combined with a Tim Burton aesthetic. Ric calls this look “Vintage Insane Asylum” which makes us laugh and that is one of our greatest goals when we create our personal spaces: Delight.
The little curved pre-fab shower surround was a perfect fit for this teeny space. To minimize claustrophobia, we bumped in a little bench seat under the eaves within the shower. We opted for the accompanying black fiberglass shower pan because 1) I am not an actual tiler so doing a tiled shower pan is just TOO much and plus CURVED? No. Just no,. And 2) The cost. And also, it totally matches the black of the vintage vinyl.
So, there it is! And yes, we do have to watch our heads!
On the bedroom end, we opted for simplicity. Dressers built into the eaves and tucked into an alcove. Sparse decor but what is here is happy. The rainbow pillows are a homage to my shared childhood bedroom. My parents made a space for my sister and I under the eaves with pine, skylights and wood beds on which my mother painted rainbows :) Plus, I’m crazy about rainbows. You can take the girl out of the seventies but you can’t take the seventies out of the grown ass woman who still loves rainbows.
We carved out a would-have-been-wasted alcove for display in the staircase. The little brass and crystal chandelier was another inherited treasure that came with the house. It was in its original shrink-wrap and tissue paper, never having been used.
And lastly, the mouse house. It is nestled into the wall at the top of the stairs. The porthole was originally slated to be in the shower but…….tricky tile cutting….so it was re-imagined for this space. The little mice are caught mid-scurry under an operable disco ball you can watch it in action here!
People, let’s not try to make sense of this. It’s purely for fun:)
